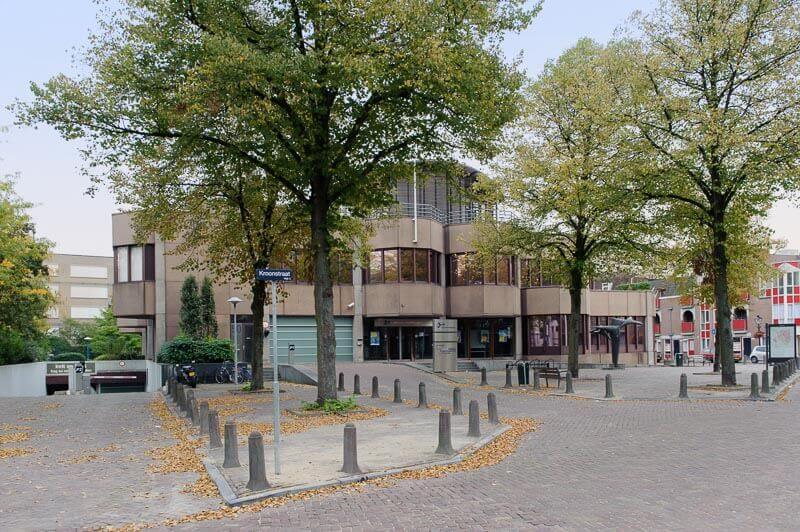PingProperties starts on the transformation of Trappenburch in Utrecht
06-01-2016
Yesterday PingProperties officially started on the sustainable transformation of the Trappenburch building at Kroonstraat 50 in Utrecht. This transformation will involve intensive improvements in the sustainability of the building, bringing it up to energy label A from the present energy label G.
Sustainable future
This redevelopment, in which a dated building will be made ready for a sustainable future, has been made possible thanks to close cooperation between PingProperties and its Corporate Office Fund I, BAM Utiliteitsbouw, Nivab Vastgoedadvies and ZZDP architects.
The building’s characteristic appearance retained
Trappenburch, located in Utrecht city centre, was built in 1974 for the Nederlandsche Bank N.V. and later converted into the former offices of the Chamber of Commerce. The building is characterized by elements of brutalism, an architectural movement active from the 1950s to 1970s which championed the use of blocky, geometric and recurring shapes. The present renovation will preserve these characteristic features of Trappenburch. In order to achieve a modern, fresh appearance, the facades will be cleaned and the frames replaced. The interior in particular will undergo a further transformation to create an optimum working environment with a high level of comfort for future lessees.

News
06-11-2025
PingProperties gives Dutch Tech Campus in Zoetermeer a further boost with new tenant Joulz
Energy infrastructure specialist Joulz is moving its head office to Dutch Tech Campus (DTC) in Zoetermeer. The arrival of Joulz is an important addition to DTC’s ecosystem in the area of infrastructure and communication technology.
04-11-2025
PingProperties significantly increases the range of day-to-day shops in Stadshart Daily Plaza Zoetermeer
PingProperties has recently either concluded or extended as much as eight leases with daily convenience shops in Stadshart Daily Plaza in Zoetermeer.
01-09-2025
A flying start for Stadshart Daily Plaza: visitor numbers up by more than 60%!
Since its transformation, the covered shopping arcade in Zoetermeer has already attracted more than 100,000 extra visitors each month.